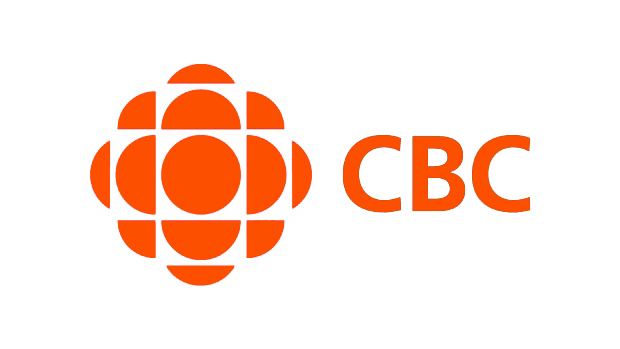When you think Cambie, think young families, great community spirit, character homes on leafy streets and pretty parks
The Cambie neighborhood boasts fantastic access to Downtown, YVR (Canada Line), VGH and BC Womens/Childrens Hospitals. The biggest draws are Douglas Park, Cambie Village and proximity to Main St.
Douglas Park is nestled between Oak and Cambie Streets. Its Sports Fields and Community Centre are the nucleus of the neighbourhood. Cambie Village refers to the stretch of Cambie Street from approx. West 12th Ave to West 20th Ave. In the early 2000s during the construction of the Canada Line, this area struggled and many businesses sadly closed. However when the work was finally completed in 2009 the area bounced back and is now a thriving shopping street again with new Skytrain stations at either end.
The residents living East of Cambie are doubly blessed as they have both Cambie Village and Main Street to choose from. Main Street`s gentrification and transformation to Hipster central is pretty much complete so your choice of boutiques, cafes, restaurants and craft breweries is second to none.
THE MARKET
Cambie is almost exclusively zoned for single family detached homes so young families are the dominant demographic. The housing stock north of King Edward (25th) Ave is a mixture of early 1900s character houses with a sprinkling of newer homes from almost every decade since. The majority of lots are only 33`wide until you head south of King Ed, where 50`s are much more common. On Oak St and Cambie St there are some multi family condo developments and due to recent rezoning, there look to be many more on the way.
The area seeing the most change right now, as part of the city of Vancouver`s densification project, is the Cambie St corridor itself. Townhouses are, like everywhere in the City, in short supply. Head just a few blocks into Fairview and City Hall for these or wait for more newer townhomes to appear further South on Cambie.





