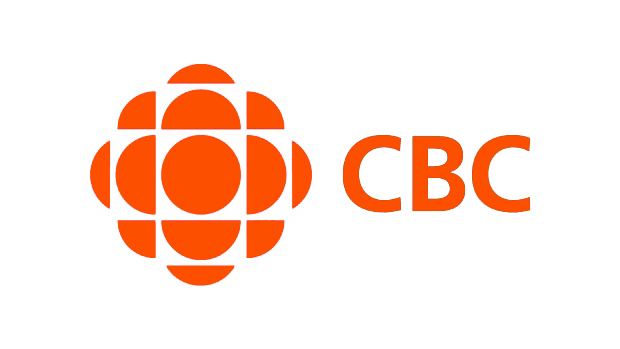One of the liveliest and most colourful communities you'll find in Vancouver.
Commercial Drive is an early suburb of Vancouver, the area known simply as “The Drive” was originally a wealthy community. This designation shifted west to Shaughnessy once CP developed that subdivision in the early 1900s. Soon the neighbourhood became one popular with new immigrants and particularly the Italian and Portuguese communities.
Commercial Drive is known for its diversity, colour, and coffee. It’s one of the best streets in the city to people watch as it has become an incredible blend of people from all walks of life. The Italian heritage of the neighborhood resulted in this being the epicentre of Vancouver coffee culture. If you are looking for a place to eat, you won’t be hard pressed to find food here restaurants are at their highest density of any neighborhood in the city. If you are looking for a neighborhood that is never boring or lacking in color and life and sometimes a little challenging, then this might be the right fit for you.
THE MARKET
Having started it’s life as a wealthy neighbourhood, Commercial Drive has a number of elegant and stately homes from the late 1800s and early 1900s. The majority of those that remain have been restored, but there are still some opportunities to find grand old homes in need of a renovation. At it’s northern edge the Drive consists primarily of rental housing and older condominiums. As you come further south the mix begins to lean more towards condominiums and some townhouse and duplex development. There are plans to significantly alter the housing mix around the intersection of 12th and Commercial where the large Safeway lot is slated for development. If successful, this area centered around the Commercial Drive Skytrain station will see major increases in density. At the southern end the housing stock tends to become much newer with houses frequently built from the 1960s onwards. The majority of lots will be 33’x120’ lots but a few of the old mansions still sit on bigger parcels of land.





