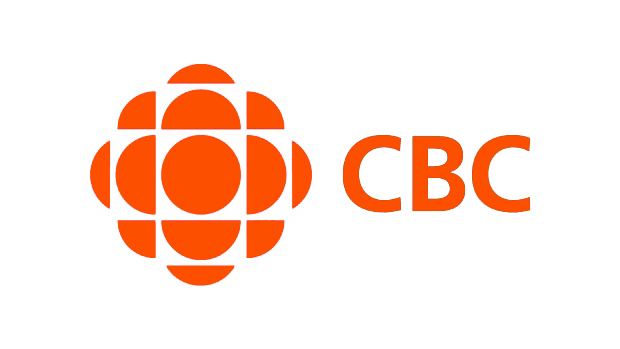Vancouver's ultimate luxury neighborhood
Developed in the early 1900’s by the CPR it was our city’s first “planned” neighbourhood. It is characterized by magnificent homes set in estate like settings on winding tree-lined streets.
A very exclusive and sought after area which saw an expansion occur not long after its inception to meet the demand by the wealthy and fashionable. Most recently, Asian Immigrants (from Hong Kong in the 90s and China in the 2010s) have been drawn to Shaughnessy above all other neighbourhoods, due to its central location between Downtown and YVR and the extra large lots which are hard to find elsewhere. Private and public schools here are also a big draw.
THE MARKET
This is a great location to buy a large family home if your budget permits. First Shaughnessy (north of King Edward Avenue) has traditionally been the most prestigious and is still the ultimate Vancouver location to buy an older character home/mansion. However, development building restrictions have now been tightened to protect these homes and the character of the neighbourhood. So if your preference might be to tear down the existing house and build a new home, Second Shaughnessy is a better option.





