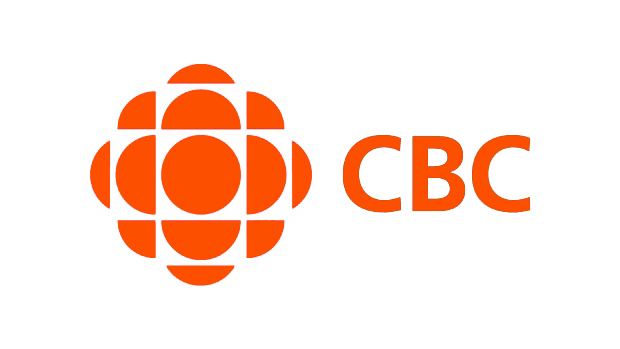875 W 38th Avenue
Cambie
Vancouver
V5Z 2L7
$6,880,000
Residential
beds: 4
baths: 6.0
4,601 sq. ft.
built: 2015
- Status:
- Active
- Prop. Type:
- Residential
- MLS® Num:
- R3011828
- Bedrooms:
- 4
- Bathrooms:
- 6
- Year Built:
- 2015
- Schedule / Email
- Send listing
- Mortgage calculator
- Print listing
Schedule a viewing:
Cancel any time.
Custom built home on level 64x120 lot, over 4600 sf living space, this 3-level home offers with all the features that you are looking for. Grand entrance area, ample size living / family room and office. Gourmet/Wok kitchen, entertaining size patio off the family room prefect for socialize with friends and family. 4 ensuites up. Wine cellar, wet bar, sauna and rec room in basement. South facing property, lots of natural light. Transit / Oakridge Centre close by, easy access to Richmond & DT Vancouver. Dr. Annie B. Jamieson Elementary/Sir Winston Churchill Secondary catchment. Short drive to all private schools. Call today for details.
- Property Type:
- Residential
- Dwelling Type:
- Single Family Residence
- Home Style:
- Three Or More Levels
- Ownership:
- Freehold NonStrata
- Manufactured Type:
- Signup
- Year built:
- 2015 (Age: 10)
- Living Area:
- 4,601 sq. ft.427 m2
- Floor Area - Unfinished:
- Signup
- Floor Area - Detached 2nd Residence:
- Signup
- Building Area - Total:
- 4,601 sq. ft.427 m2
- Levels:
- Three Or More
- Rainscreen:
- Signup
- Bedrooms:
- 4 (Above Grd: 4)
- Bathrooms:
- 6.0 (Full:5/Half:1)
- Kitchens:
- Signup
- Rooms:
- Signup
- Taxes:
- $27,008.4 / 2024
- Lot Area:
- 7,680 sq. ft.713 m2
- Lot Frontage:
- 64'19.5 m
- Lot Details:
- 64 x 120
- Exposure / Faces:
- Signup
- Rear Yard Exposure:
- Signup
- Outdoor Area:
- Fenced
- Pad Rental:
- Signup
- # or % of Rentals Allowed:
- Signup
- Water Supply:
- Signup
- Plan:
- VAP8070
- Construction Materials:
- Concrete (Exterior), Glass (Exterior), Mixed (Exterior)
- Foundation:
- Signup
- Basement:
- Signup
- Full Height:
- Signup
- Crawl Height:
- Signup
- Roof:
- Signup
- No. Floor Levels:
- 3.0
- Floor Finish:
- Signup
- Floor Area Fin - Above Grade:
- Signup
- Floor Area Fin - Above Main:
- 1,363 sq. ft.127 m2
- Floor Area Fin - Above Main 2:
- 0 sq. ft.0 m2
- Floor Area Fin - Main:
- 1,569 sq. ft.146 m2
- Floor Area Fin - Below Main:
- Signup
- Floor Area Fin - Below Grade:
- Signup
- Floor Area Fin - Basement:
- Signup
- Floor Area Fin - Total:
- 4,601 sq. ft.427 m2
- Heating:
- Signup
- Fireplaces:
- 1
- Fireplace Details:
- Gas
- # Of Garage Spaces:
- 7.0
- Parking Features:
- Garage Double, Garage Triple, Tandem, Rear Access, Concrete
- Parking:
- Garage Double, Garage Triple, Tandem
- # Of Parking Spaces - Total:
- Signup
- # Of Covered Spaces:
- Signup
- Parking Total/Covered:
- 6 / 3
- Driveway:
- Concrete Parking
- Flood Plain:
- Signup
- Suite:
- Signup
- 1
- Floor
- Type
- Size
- Other
- Floor
- Ensuite
- Pieces
- Other
- Council Approval:
- Signup
- Income Per Annum:
- Signup
- Oper. Expenses:
- Signup
- Net Operating Income:
- Signup
- Age Restrictions:
- No
- Tax Utilities Included:
- false
- Dist to Public Trans:
- Signup
- Dist to School Bus:
- Signup
- Property Disclosure:
- Signup
- Fixtures Leased:
- Signup
- Fixtures Removed:
- Signup
- Home Owners Association:
- No
- Land Lease:
- No
- Zoning:
- Signup
- Access to property:
- Signup
- Utilities:
- Community, Electricity Connected, Natural Gas Connected, Water Connected
- Telephone Service:
- Signup
- Electricity:
- Yes
- Fencing:
- Signup
- Sewer:
- Public Sewer, Sanitary Sewer, Storm Sewer
- Plumbing Details:
- Signup
- Sketch Attached:
- Signup
- Restrictions:
- Signup
Larger map options:
Listed by Youlive Realty
Data was last updated June 7, 2025 at 09:40 AM (UTC)
Area Statistics
- Listings on market:
- 209
- Avg list price:
- $1,709,900
- Min list price:
- $549,900
- Max list price:
- $9,868,000
- Avg days on market:
- 60
- Min days on market:
- 2
- Max days on market:
- 2,251
- Avg price per sq.ft.:
- $1,389.96
These statistics are generated based on the current listing's property type
and located in
Cambie. Average values are
derived using median calculations.

- SEBASTIAN ALBRECHT
- ROYAL LEPAGE WESTSIDE
- 604.831.4837
- Contact by Email
The data relating to real estate on this website comes in part from the MLS® Reciprocity program of either the Greater Vancouver REALTORS® (GVR), the Fraser Valley Real Estate Board (FVREB) or the Chilliwack and District Real Estate Board (CADREB). Real estate listings held by participating real estate firms are marked with the MLS® logo and detailed information about the listing includes the name of the listing agent. This representation is based in whole or part on data generated by either the GVR, the FVREB or the CADREB which assumes no responsibility for its accuracy. The materials contained on this page may not be reproduced without the express written consent of either the GVR, the FVREB or the CADREB.
Signup for our newsletter
STAY UP-TO-DATE WITH THE LATEST NEWS AND TIPS
Enjoy our monthly newsletter filled with latest real estate news, tips, and facts. You can unsubscribe any time and we will not share your email address with others.
As seen in:




Royal LePage Westside, 201 2107 W. 40th Ave, Vancouver BC V6M 1W4
