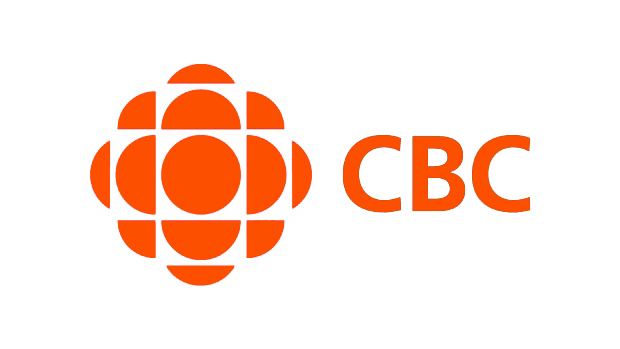Now Selling
Be a part of this remarkable community at the center of Vancouver
From the very first day that King Edward Village completed (in 2009), I focused on this development and it’s neighbourhood. Nobody has sold more homes at King Edward Village in that time. No other agent has more insights and experience into the buildings, the complete development and it's surrounding neighborhood.
If you are thinking of buying or selling at KEV there simply is no other choice.















