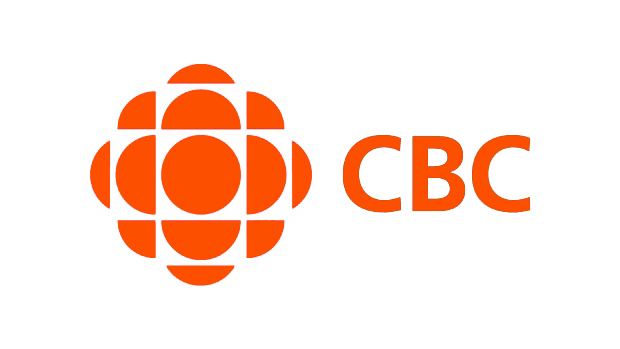Enjoy our monthly newsletter filled with latest real estate news, tips, and facts. You can unsubscribe any time and we will not share your email address with others.
PH11 6033 Gray Avenue
University VW
Vancouver
V6S 0G3
$765,000
Residential
beds: 1
baths: 1.0
802 sq. ft.
built: 2015
- Status:
- Sold
- Sold Date:
- Mar 09, 2025
- Sold Price:
- $765,000
- Sold in:
- 163 days
- Prop. Type:
- Residential
- MLS® Num:
- R2930428
- Bedrooms:
- 1
- Bathrooms:
- 1
- Year Built:
- 2015
A rare gem - a two-level penthouse, offering unparalleled privacy and a spacious rooftop oasis spanning over 400 square feet. This exquisite residence is crafted by the Georgie Award-winning builder, Adera. The large master bedroom easily accommodates a king-size bed, while the dining room and other living spaces open up to views of a picturesque garden and park. Upgrades in the kitchen cabinets, countertops, and state-of-the-art washer and dryer. Located in the prestigious Westbrook Village, walking distance to U-Hill Secondary, Pacific Spirit Park Trail, Community Center, Save On Foods, RBC, and a plethora of shops and restaurants. More details: https://youtu.be/VtATJrU15Ts?si=lzz6zWNE47ncpMUu
- Property Type:
- Residential
- Dwelling Type:
- Apartment/Condo
- Home Style:
- Penthouse
- Ownership:
- Leasehold prepaid-Strata
- Common Interest:
- Condominium
- Year built:
- 2015 (Age: 10)
- Living Area:
- 802 sq. ft.74.5 m2
- Floor Area - Unfinished:
- 0 sq. ft.0 m2
- Building Area - Total:
- 802 sq. ft.74.5 m2
- Bedrooms:
- 1 (Above Grd: 1)
- Bathrooms:
- 1.0 (Full:1/Half:0)
- Kitchens:
- 1
- Rooms:
- 3
- Taxes:
- $1,696.06 / 2024
- Lot Frontage:
- 0'0 m
- Lot Details:
- 0 x 0.0
- Outdoor Area:
- Garden
- Water Supply:
- Public
- Plan:
- EPS2989
- Construction Materials:
- Frame Wood, Mixed (Exterior)
- Foundation:
- Concrete Perimeter
- Basement:
- None
- Roof:
- Other
- No. Floor Levels:
- 1.0
- Floor Finish:
- Hardwood, Carpet
- Floor Area Fin - Above Grade:
- 802 sq. ft.74.5 m2
- Floor Area Fin - Above Main:
- 0 sq. ft.0 m2
- Floor Area Fin - Above Main 2:
- 0 sq. ft.0 m2
- Floor Area Fin - Main:
- 802 sq. ft.74.5 m2
- Floor Area Fin - Below Main:
- 0 sq. ft.0 m2
- Floor Area Fin - Below Grade:
- 0 sq. ft.0 m2
- Floor Area Fin - Basement:
- 0 sq. ft.0 m2
- Floor Area Fin - Total:
- 802 sq. ft.74.5 m2
- Heating:
- Electric
- Fireplaces:
- 0
- Patio And Porch Features:
- Rooftop Deck
- Parking Features:
- Underground, Side Access
- Parking:
- Underground
- # Of Parking Spaces - Total:
- 1.0
- # Of Covered Spaces:
- 1.0
- Parking Total/Covered:
- - / 1
- Flood Plain:
- Yes
- No
- Elevator
- Garden, Playground
- Garden, Playground, Laundry In Unit, Elevator
- Park view
- Maintenance Grounds, Management, Snow Removal
- 1
- Dishwasher, Refrigerator, Cooktop, Microwave, Laundry In Unit, Elevator
- Washer/Dryer, Dishwasher, Refrigerator, Cooktop, Microwave
- In Unit
- STRATA LOT 97, PLAN EPS2989, DISTRICT LOT 6494, GROUP 1, NEW WESTMINSTER LAND DISTRICT, TOGETHER WITH AN INTEREST IN THE COMMON PROPERTY IN PROPORTION TO THE UNIT ENTITLEMENT OF THE STRATA LOT AS SHOWN ON FORM V
- Floor
- Type
- Size
- Other
- Main
- Living Room
- 14'4.27 m × 13'6"4.11 m
- -
- Main
- Kitchen
- 9'6"2.90 m × 9'3"2.82 m
- -
- Main
- Primary Bedroom
- 18'5"5.61 m × 10'3"3.12 m
- -
- Floor
- Ensuite
- Pieces
- Other
- Main
- Yes
- 3
- Association Fee:
- $346.27
- Age Restrictions:
- No
- GST Included:
- Yes
- Tax Utilities Included:
- false
- By-Law Restrictions:
- Pets Allowed With Restrictions
- Property Disclosure:
- Yes
- Fixtures Leased:
- No
- Fixtures Removed:
- No
- Pets Allowed:
- Yes With Restrictions
- # Units in Development:
- 182
- Home Owners Association:
- Yes
- Land Lease:
- Yes
- Zoning:
- CD
- Utilities:
- Community, Electricity Connected, Natural Gas Connected, Water Connected
- Sewer:
- Public Sewer, Sanitary Sewer
- Restrictions:
- Pets Allowed w/Rest., Rentals Allowed
Larger map options:
To access this listing,
please create a free account
please create a free account
Listed by RA Realty Alliance Inc.
Data was last updated July 30, 2025 at 05:40 PM (UTC)

- SEBASTIAN ALBRECHT
- ROYAL LEPAGE WESTSIDE
- 604.831.4837
- Contact by Email
The data relating to real estate on this website comes in part from the MLS® VOW program of either the Greater Vancouver REALTORS® (GVR), the Fraser Valley Real Estate Board (FVREB), the BC Northern Real Estate Board (BCNREB) or the Chilliwack and District Real Estate Board (CADREB). Real estate listings held by participating real estate firms are marked with the MLS® logo and detailed information about the listing includes the name of the listing agent. This representation is based in whole or part on data generated by either the GVR, the FVREB, the BCNREB or the CADREB which assumes no responsibility for its accuracy. The materials contained on this page may not be reproduced without the express written consent of either the GVR, the FVREB, BCNREB or the CADREB.
Signup for our newsletter
STAY UP-TO-DATE WITH THE LATEST NEWS AND TIPS
As seen in:




Royal LePage Westside, 201 2107 W. 40th Ave, Vancouver BC V6M 1W4
