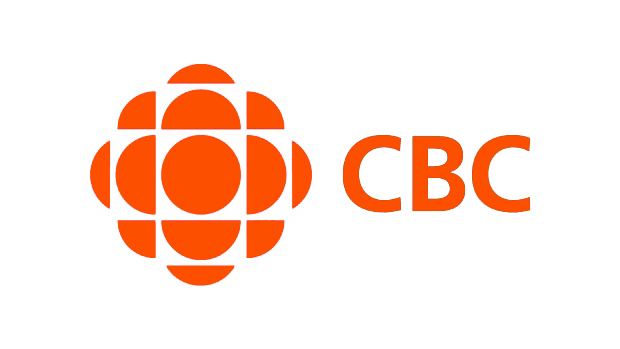Enjoy our monthly newsletter filled with latest real estate news, tips, and facts. You can unsubscribe any time and we will not share your email address with others.
310 1239 W Georgia Street
Coal Harbour
Vancouver
V6E 4R8
$425,000
Residential
beds: 1
baths: 1.0
419 sq. ft.
built: 1999
- Status:
- Sold
- Sold Date:
- Oct 24, 2024
- Sold Price:
- $425,000
- Sold in:
- 28 days
- Prop. Type:
- Residential
- MLS® Num:
- R2930155
- Bedrooms:
- 1
- Bathrooms:
- 1
- Year Built:
- 1999
Welcome to the VENUS located in Coal Harbour, steps to Stanley Park, seawall and Robson Street. Venus is one of the most sought after buildings offering full time concierge, indoor swimming pool, hot tub, gym, sauna and party room. This spacious open concept studio is one of the best value unit in Coal Harbour. 1 Parking & 1 Locker. Pets and Rental OK. Contact the listing agent to view.
- Property Type:
- Residential
- Dwelling Type:
- Apartment/Condo
- Home Style:
- Bachelor/Studio
- Common Interest:
- Condominium
- Year built:
- 1999 (Age: 26)
- Living Area:
- 419 sq. ft.38.9 m2
- Floor Area - Unfinished:
- 0 sq. ft.0 m2
- Building Area - Total:
- 419 sq. ft.38.9 m2
- Bedrooms:
- 1 (Above Grd: 1)
- Bathrooms:
- 1.0 (Full:1/Half:0)
- Kitchens:
- 1
- Rooms:
- 4
- Taxes:
- $1,469.25 / 2024
- Lot Area:
- 0 sq. ft.0 m2
- Exposure / Faces:
- Southeast
- Outdoor Area:
- Garden, Balcony
- # or % of Rentals Allowed:
- 100
- Water Supply:
- Public
- Name of Complex/Subdivision:
- Venus
- Construction Materials:
- Concrete, Glass (Exterior)
- Foundation:
- Concrete Perimeter
- Basement:
- None
- Roof:
- Other
- No. Floor Levels:
- 1.0
- Floor Finish:
- Wall/Wall/Mixed
- Floor Area Fin - Above Grade:
- 419 sq. ft.38.9 m2
- Floor Area Fin - Above Main:
- 0 sq. ft.0 m2
- Floor Area Fin - Above Main 2:
- 0 sq. ft.0 m2
- Floor Area Fin - Main:
- 419 sq. ft.38.9 m2
- Floor Area Fin - Below Main:
- 0 sq. ft.0 m2
- Floor Area Fin - Below Grade:
- 0 sq. ft.0 m2
- Floor Area Fin - Basement:
- 0 sq. ft.0 m2
- Floor Area Fin - Total:
- 419 sq. ft.38.9 m2
- Heating:
- Baseboard, Electric
- Fireplaces:
- 1
- Fireplace Details:
- Gas
- Parking Features:
- Underground, Lane Access
- Parking:
- Underground
- # Of Parking Spaces - Total:
- 1.0
- # Of Covered Spaces:
- 1.0
- Parking Total/Covered:
- - / 1
- Pool Features:
- Indoor
- Spa Features:
- Swirlpool/Hot Tub
- No
- No Air BnB
- Guest Suite
- Garden, Balcony
- Central Location, Marina Nearby, Shopping Nearby
- Indoor Pool, Garden, Clubhouse, Exercise Centre, Sauna/Steam Room, Concierge, Recreation Facilities, Swirlpool/Hot Tub, Guest Suite
- CITY/Courtyard
- Clubhouse, Exercise Centre, Sauna/Steam Room, Concierge, Caretaker, Trash, Maintenance Grounds, Gas, Hot Water, Management, Recreation Facilities, Snow Removal, Water
- Shopping Nearby
- 1
- Window Coverings, Swirlpool/Hot Tub
- Indoor Pool, Dishwasher, Refrigerator, Cooktop, Microwave, Clubhouse, Exercise Centre, Sauna/Steam Room, Swirlpool/Hot Tub
- Washer/Dryer, Dishwasher, Refrigerator, Cooktop, Microwave
- true
- Window Coverings
- STRATA LOT 10, PLAN LMS3963, DISTRICT LOT 185, GROUP 1, NEW WESTMINSTER LAND DISTRICT, TOGETHER WITH AN INTEREST IN THE COMMON PROPERTY IN PROPORTION TO THE UNIT ENTITLEMENT OF THE STRATA LOT AS SHOWN ON FORM 1 OR V, AS APPROPRIATE
- Floor
- Type
- Size
- Other
- Main
- Living Room
- 13'6"4.11 m × 9'7"2.92 m
- -
- Main
- Dining Room
- 7'11"2.41 m × 5'8"1.73 m
- -
- Main
- Kitchen
- 9'11"3.02 m × 8'5"2.57 m
- -
- Main
- Bedroom
- 9'2"2.79 m × 6'4"1.93 m
- -
- Floor
- Ensuite
- Pieces
- Other
- Main
- No
- 3
- Association Fee:
- $313.42
- Age Restrictions:
- No
- By-Law Restrictions:
- Pets Allowed With Restrictions
- Property Disclosure:
- false
- Fixtures Leased:
- false
- Fixtures Removed:
- false
- Pets Allowed:
- Cats OK, Dogs OK, Number Limit (One), Yes With Restrictions
- Cats:
- Cats OK
- Dogs:
- Dogs OK
- Home Owners Association:
- Yes
- Land Lease:
- No
- Zoning:
- CD-1
- Utilities:
- Electricity Connected, Natural Gas Connected, Water Connected
- Sewer:
- Public Sewer, Sanitary Sewer
Larger map options:
To access this listing,
please create a free account
please create a free account
Listed by Anson Realty Ltd.
Data was last updated July 8, 2025 at 03:40 PM (UTC)

- SEBASTIAN ALBRECHT
- ROYAL LEPAGE WESTSIDE
- 604.831.4837
- Contact by Email
The data relating to real estate on this website comes in part from the MLS® VOW program of either the Greater Vancouver REALTORS® (GVR), the Fraser Valley Real Estate Board (FVREB), the BC Northern Real Estate Board (BCNREB) or the Chilliwack and District Real Estate Board (CADREB). Real estate listings held by participating real estate firms are marked with the MLS® logo and detailed information about the listing includes the name of the listing agent. This representation is based in whole or part on data generated by either the GVR, the FVREB, the BCNREB or the CADREB which assumes no responsibility for its accuracy. The materials contained on this page may not be reproduced without the express written consent of either the GVR, the FVREB, BCNREB or the CADREB.
Signup for our newsletter
STAY UP-TO-DATE WITH THE LATEST NEWS AND TIPS
As seen in:




Royal LePage Westside, 201 2107 W. 40th Ave, Vancouver BC V6M 1W4
