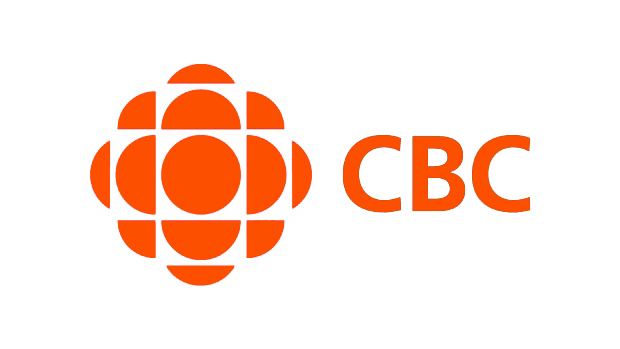Enjoy our monthly newsletter filled with latest real estate news, tips, and facts. You can unsubscribe any time and we will not share your email address with others.
1607 1277 Nelson Street
West End VW
Vancouver
V6E 4M8
$650,000
Residential
beds: 1
baths: 1.0
574 sq. ft.
built: 1994
- Status:
- Sold
- Prop. Type:
- Residential
- MLS® Num:
- R3054561
- Sold Date:
- Oct 28, 2025
- Bedrooms:
- 1
- Bathrooms:
- 1
- Year Built:
- 1994
LOCATION, QUALITY AND VIEWS! Discover this spacious 1 BD condo at the iconic, award -winning "Jetson". Enjoy breathtaking mountain views, ocean breezes + heart-stopping English Bay sunsets from your privacy balcony. You'll love the modern open floor plan with no wasted space, loads of storage + insuite laundry. 1 parking, storage locker + in building fitness facility, sauna, private courtyard garden + visitor parking (VERY important}. This stylish concrete condo is centrally located in the West End. The building offers unparalleled convenience. Located on quiet + treed Nelson Street; a short walk to Robson, Denman AND Davie...plus downtown shopping, restaurants, English Bay +'[ Stanley Park. Well maintained, pro-active strata. No Pets.
- Price:
- $650,000
- Dwelling Type:
- Apartment/Condo
- Property Type:
- Residential
- Common Interest:
- Condominium
- Home Style:
- Common Walls - No One Above
- Bedrooms:
- 1
- Bathrooms:
- 1.0
- Year Built:
- 1994
- Floor Area:
- 574 sq. ft.53.3 m2
- MLS® Num:
- R3054561
- Status:
- Sold
- Floor
- Type
- Size
- Other
- Main
- Living Room
- 14'7"4.44 m × 14'5"4.39 m
- -
- Main
- Kitchen
- 10'5"3.18 m × 9'3"2.82 m
- -
- Main
- Primary Bedroom
- 10'10"3.30 m × 9'1"2.77 m
- -
- Main
- Foyer
- 9'9"2.97 m × 4'2"1.27 m
- -
- Main
- Laundry
- 7'2.13 m × 3'8"1.12 m
- -
- Floor
- Ensuite
- Pieces
- Other
- Main
- Yes
- 4
-
Carpeted dining space with floor to ceiling windows and track lighting
-
City view with a nearby body of water
-
Sitting room featuring carpet floors and a wall of windows
-
Living room with track lighting and light colored carpet
-
Kitchen featuring rail lighting, stainless steel appliances, tasteful backsplash, and light countertops
-
Kitchen with stainless steel appliances, light countertops, tasteful backsplash, under cabinet range hood, and light tile patterned floors
-
Kitchen featuring light countertops, stainless steel dishwasher, light tile patterned flooring, backsplash, and white cabinets
-
Kitchen featuring freestanding refrigerator, light tile patterned flooring, light countertops, and electric panel
-
Bedroom with light colored carpet and a city view
-
Bedroom with light tile patterned floors, ensuite bath, and freestanding refrigerator
-
Bedroom with light tile patterned floors and baseboards
-
Full bathroom featuring shower / tub combo with curtain, vanity, and light tile patterned floors
-
Kitchen with gray cabinets, rail lighting, stainless steel fridge, decorative backsplash, and light tile patterned floors
-
Doorway to outside featuring electric panel, tile patterned flooring, and a textured ceiling
-
Balcony featuring a view of city
-
View of city
-
Skyline view
-
City view
-
Community lobby with recessed lighting
-
Gym with recessed lighting
-
Rear view of house featuring stucco siding
-
View of home floor plan
Larger map options:
Listed by Royal LePage Westside
Data was last updated February 27, 2026 at 07:40 AM (UTC)
Area Statistics
- Listings on market:
- 222
- Avg list price:
- $982,500
- Min list price:
- $249,000
- Max list price:
- $12,880,000
- Avg days on market:
- 50
- Min days on market:
- 1
- Max days on market:
- 382
- Avg price per sq.ft.:
- $1,106.82
These statistics are generated based on the current listing's property type
and located in
West End VW. Average values are
derived using median calculations. This data is not produced by
the MLS® system.

- SEBASTIAN ALBRECHT
- ROYAL LEPAGE WESTSIDE
- 604.831.4837
- Contact by Email
The data relating to real estate on this website comes in part from the MLS® Reciprocity program of either the Greater Vancouver REALTORS® (GVR), the Fraser Valley Real Estate Board (FVREB) or the Chilliwack and District Real Estate Board (CADREB). Real estate listings held by participating real estate firms are marked with the MLS® logo and detailed information about the listing includes the name of the listing agent. This representation is based in whole or part on data generated by either the GVR, the FVREB or the CADREB which assumes no responsibility for its accuracy. The materials contained on this page may not be reproduced without the express written consent of either the GVR, the FVREB or the CADREB.
Signup for our newsletter
STAY UP-TO-DATE WITH THE LATEST NEWS AND TIPS
As seen in:




Royal LePage Westside, 201 2107 W. 40th Ave, Vancouver BC V6M 1W4
