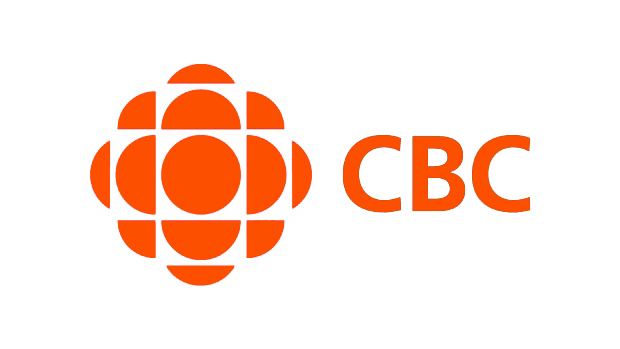Enjoy our monthly newsletter filled with latest real estate news, tips, and facts. You can unsubscribe any time and we will not share your email address with others.
201 3736 Commercial Street
Victoria VE
Vancouver
V5N 4G2
$1,053,000
Residential
beds: 2
baths: 2.0
1,123 sq. ft.
built: 2012
- Status:
- Sold
- Prop. Type:
- Residential
- MLS® Num:
- R3027314
- Sold Date:
- Jul 22, 2025
- Bedrooms:
- 2
- Bathrooms:
- 2
- Year Built:
- 2012
2BD Townhouse with Rooftop Patio! Fully secured, you’ll enter off the quaint common courtyard. You’ll first notice the wide open spaces, tons of outdoor space, + all the lovely windows with courtyard + street views. Main floor is anchored by the warmth of a gas fireplace, with space for a dining table + seats at the open kitchen bar (+ pwdr rm). The kitchen features a gas stove, window over the sink (love this!) + a balcony perfect for summer BBQs. Upstrs is where your family retreats to the 2 large bdrms + the KILLER feature. A MASSIVE (500+ sf) rooftop deck w. panoramic views + upgrd Trex decking! BUILDING: Well-run boutique strata, prof. managed + low fees! NEIGHBORHOOD: Community-focused with rstrnts, cafes + galleries + Trout Lake, the Drive + schools nearby.
- Dwelling Type:
- Townhouse
- Property Type:
- Residential
- Common Interest:
- Condominium
- Home Style:
- Two Levels
- Bedrooms:
- 2
- Bathrooms:
- 2.0
- Year Built:
- 2012
- Floor Area:
- 1,123 sq. ft.104 m2
- MLS® Num:
- R3027314
- Status:
- Sold
- Floor
- Type
- Size
- Other
- Main
- Living Room
- 18'5"5.61 m × 8'7"2.62 m
- -
- Bsmt
- Kitchen
- 14'4.27 m × 10'7"3.23 m
- -
- Main
- Dining Room
- 12'3"3.73 m × 8'6"2.59 m
- -
- Above
- Primary Bedroom
- 11'7"3.53 m × 11'2"3.40 m
- -
- Above
- Bedroom
- 12'7"3.84 m × 9'9"2.97 m
- -
- Below
- Foyer
- 5'3"1.60 m × 4'5"1.35 m
- -
- Floor
- Ensuite
- Pieces
- Other
- Main
- No
- 2
- Above
- No
- 4
-
Kitchen featuring stainless steel appliances, a peninsula, open floor plan, and light countertops
-
Dining area with wood finished floors and a glass covered fireplace
-
Living area featuring wood finished floors, healthy amount of natural light, and a glass covered fireplace
-
Dining room with wood finished floors and an office area
-
Living room featuring wood finished floors and a glass covered fireplace
-
Office area featuring wood finished floors and a glass covered fireplace
-
Kitchen with appliances with stainless steel finishes, a peninsula, dark wood-style flooring, backsplash, and light countertops
-
View of wooden terrace
-
Kitchen with stainless steel appliances, white cabinets, tasteful backsplash, light countertops, and glass insert cabinets
-
Staircase with washer / clothes dryer and wood finished floors
-
Bathroom with vanity and a baseboard radiator
-
Stairs with carpet flooring and lofted ceiling
-
Carpeted bedroom with baseboard heating, multiple windows, and a closet
-
Bedroom featuring carpet flooring and a closet
-
Carpeted bedroom with baseboard heating and baseboards
-
Full bath with vanity and a shower with shower curtain
-
Bedroom with light carpet
-
Bedroom with light carpet
-
Stairs with carpet floors and baseboards
-
View of wooden deck
-
View of wooden terrace
-
Wooden deck featuring an outdoor hangout area
-
Drone / aerial view
-
Mountain view
-
View of room layout
-
Doorway to outside featuring dark wood-style flooring
-
Property entrance
-
View of exterior entry featuring a garage
-
Aerial view of mountains
-
View of building exterior
Larger map options:
Listed by Royal LePage Westside
Data was last updated February 7, 2026 at 04:10 AM (UTC)
Area Statistics
- Listings on market:
- 42
- Avg list price:
- $1,376,500
- Min list price:
- $489,000
- Max list price:
- $3,988,000
- Avg days on market:
- 52
- Min days on market:
- 3
- Max days on market:
- 360
- Avg price per sq.ft.:
- $967.56
These statistics are generated based on the current listing's property type
and located in
Victoria VE. Average values are
derived using median calculations. This data is not produced by the MLS® system.

- SEBASTIAN ALBRECHT
- ROYAL LEPAGE WESTSIDE
- 604.831.4837
- Contact by Email
The data relating to real estate on this website comes in part from the MLS® Reciprocity program of either the Greater Vancouver REALTORS® (GVR), the Fraser Valley Real Estate Board (FVREB) or the Chilliwack and District Real Estate Board (CADREB). Real estate listings held by participating real estate firms are marked with the MLS® logo and detailed information about the listing includes the name of the listing agent. This representation is based in whole or part on data generated by either the GVR, the FVREB or the CADREB which assumes no responsibility for its accuracy. The materials contained on this page may not be reproduced without the express written consent of either the GVR, the FVREB or the CADREB.
Signup for our newsletter
STAY UP-TO-DATE WITH THE LATEST NEWS AND TIPS
As seen in:




Royal LePage Westside, 201 2107 W. 40th Ave, Vancouver BC V6M 1W4
