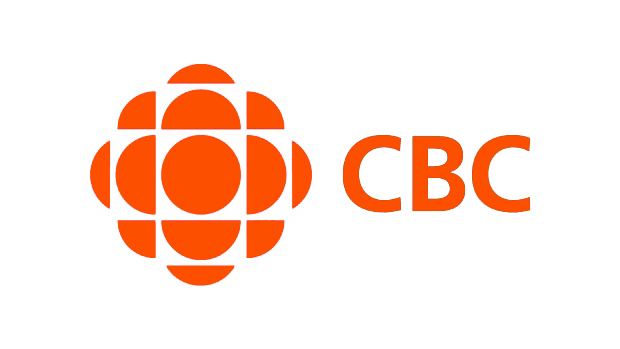Enjoy our monthly newsletter filled with latest real estate news, tips, and facts. You can unsubscribe any time and we will not share your email address with others.
218 FOURTH STREET
Queens Park
V3L 2V1
$2,495,000
Residential
beds: 7
baths: 5.0
5,338 sq. ft.
built: 1896
- Status:
- Sold
- Prop. Type:
- Residential
- MLS® Num:
- R2287008
- Sold Date:
- Sep 01, 2018
- Bedrooms:
- 7
- Bathrooms:
- 5
- Year Built:
- 1896
The G.A. Calbick House in historic Queen's Park is TWO HOMES UNDER ONE ROOF! The completely renovated from the ground up main house offers more than 3,200 sq. ft of finished living space with 4 lg bedrooms, 3 full baths, 3 f/p, ensuite with clawfoot tub, sep shower and heated floors. The gourmet kitchen with double Bosch ovens, induction cooktop, honed marble and quartz countertop leads to a 400 sq. ft southeast-facing deck. There is also sep lvg and dining rooms along w/ a central family room, custom millwork, reclaimed hardwood floors, 2nd level laundry, rec rm, air conditioning and more. Access the 1,600 sq. ft secondary home from the main house or ext breezeway, to find 3-beds, 2 baths, an open-concept lvg/ding and kitchen. A MUST-SEE one-of-a-kind home! Showings by appointment.
- Price:
- $2,495,000
- Dwelling Type:
- Single Family Residence
- Property Type:
- Residential
- Bedrooms:
- 7
- Bathrooms:
- 5.0
- Year Built:
- 1896
- Floor Area:
- 5,338 sq. ft.496 m2
- MLS® Num:
- R2287008
- Status:
- Sold
Larger map options:
Listed by ROYAL LEPAGE WESTSIDE
Data was last updated June 1, 2025 at 01:40 PM (UTC)

- SEBASTIAN ALBRECHT
- ROYAL LEPAGE WESTSIDE
- 604.831.4837
- Contact by Email
The data relating to real estate on this website comes in part from the MLS® Reciprocity program of either the Greater Vancouver REALTORS® (GVR), the Fraser Valley Real Estate Board (FVREB) or the Chilliwack and District Real Estate Board (CADREB). Real estate listings held by participating real estate firms are marked with the MLS® logo and detailed information about the listing includes the name of the listing agent. This representation is based in whole or part on data generated by either the GVR, the FVREB or the CADREB which assumes no responsibility for its accuracy. The materials contained on this page may not be reproduced without the express written consent of either the GVR, the FVREB or the CADREB.
Signup for our newsletter
STAY UP-TO-DATE WITH THE LATEST NEWS AND TIPS
As seen in:




Royal LePage Westside, 201 2107 W. 40th Ave, Vancouver BC V6M 1W4
