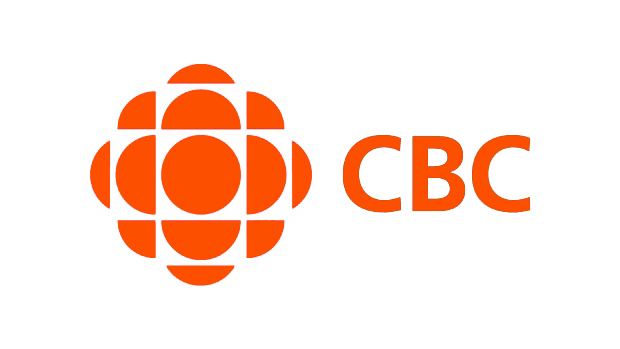Enjoy our monthly newsletter filled with latest real estate news, tips, and facts. You can unsubscribe any time and we will not share your email address with others.
4164 PINE CRESCENT
Shaughnessy
Vancouver
V6J 4K7
$5,500,000
Residential
beds: 6
baths: 4.0
4,913 sq. ft.
built: 1919
- Status:
- Sold
- Prop. Type:
- Residential
- MLS® Num:
- R2030087
- Sold Date:
- Feb 10, 2016
- Bedrooms:
- 6
- Bathrooms:
- 4
- Year Built:
- 1919
BUILT CIRCA 1919, THIS LOVELY CHARACTER HOUSE EXCUDES ALL THE WARMTH AND CHARM OF A TRULY SPECIAL FAMILY HOME. At over 4900 sq. ft. with 6 large bedrooms up, this gracious floor plan will work for almost any family. The main floor is ideal for entertaining, with an elegant central foyer leading to 4 generous principle rooms. It sits on an exceptionally private, landscaped 75' x 125.5' lot on a beautiful street in prime 2nd Shaughnessy. Close to the city's best schools and centrally positioned for access to Downtown, UBC and YVR, this is a fantastic place to call home. While the current house is well kept with numerous updates, the option to build new exists (unlike in neighbouring 1st Shaughnessy) making it a terrific investment.
- Price:
- $5,500,000
- Dwelling Type:
- Single Family Residence
- Property Type:
- Residential
- Home Style:
- 3 Storey
- Bedrooms:
- 6
- Bathrooms:
- 4.0
- Year Built:
- 1919
- Floor Area:
- 4,913 sq. ft.456 m2
- Lot Size:
- 1 sq. ft.0.09 m2
- MLS® Num:
- R2030087
- Status:
- Sold
- Floor
- Type
- Size
- Other
- Main
- Living Room
- 19'7"5.97 m × 17'5"5.31 m
- -
- Main
- Dining Room
- 15'1"4.60 m × 15'4.57 m
- -
- Main
- Family Room
- 24'8"7.52 m × 11'2"3.40 m
- -
- Main
- Kitchen
- 20'7"6.27 m × 13'3.96 m
- -
- Main
- Eating Area
- 10'3"3.12 m × 8'8"2.64 m
- -
- Main
- Foyer
- 19'7"5.97 m × 7'1"2.16 m
- -
- Main
- Den
- 10'5"3.18 m × 10'1"3.07 m
- -
- Above
- Master Bedroom
- 15'5"4.70 m × 14'4.27 m
- -
- Above
- Bedroom
- 13'1"3.99 m × 12'6"3.81 m
- -
- Above
- Bedroom
- 16'3"4.95 m × 9'3"2.82 m
- -
- Above
- Bedroom
- 13'3"4.04 m × 10'3"3.12 m
- -
- Above
- Other
- 15'4"4.67 m × 10'3"3.12 m
- -
- Above
- Bedroom
- 11'4"3.45 m × 10'9"3.28 m
- -
- Above
- Bedroom
- 12'3"3.73 m × 11'4"3.45 m
- -
- Above
- Office
- 9'10"3.00 m × 6'6"1.98 m
- -
- Above
- Dressing Room
- 6'6"1.98 m × 5'7"1.70 m
- -
- Bsmt
- Recreation Room
- 18'9"5.72 m × 11'5"3.48 m
- -
- Bsmt
- Flex Room
- 13'10"4.22 m × 11'10"3.61 m
- -
- Floor
- Ensuite
- Pieces
- Other
- Main
- No
- 2
- Above
- No
- 4
- Above
- No
- 4
- Above
- No
- 4
Larger map options:
Listed by Royal LePage Westside
Data was last updated January 29, 2026 at 04:10 AM (UTC)

- SEBASTIAN ALBRECHT
- ROYAL LEPAGE WESTSIDE
- 604.831.4837
- Contact by Email
The data relating to real estate on this website comes in part from the MLS® Reciprocity program of either the Greater Vancouver REALTORS® (GVR), the Fraser Valley Real Estate Board (FVREB) or the Chilliwack and District Real Estate Board (CADREB). Real estate listings held by participating real estate firms are marked with the MLS® logo and detailed information about the listing includes the name of the listing agent. This representation is based in whole or part on data generated by either the GVR, the FVREB or the CADREB which assumes no responsibility for its accuracy. The materials contained on this page may not be reproduced without the express written consent of either the GVR, the FVREB or the CADREB.
Signup for our newsletter
STAY UP-TO-DATE WITH THE LATEST NEWS AND TIPS
As seen in:




Royal LePage Westside, 201 2107 W. 40th Ave, Vancouver BC V6M 1W4
