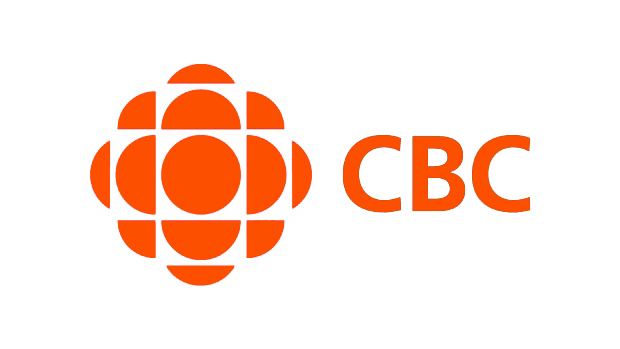A quiet, family-oriented neighborhood at the center of Vancouver.
Just to the east of Main Street lies the community that runs north/south along Fraser Street. Young and hip locals lovingly call it the Fraserhood but it also covers the eastern edge of the area known as Little Mountain/Riley Park. As with Main Street this was traditionally a working class neighborhood and one of the early suburbs of Vancouver. Today, it’s a family-oriented thriving neighborhood that has benefitted greatly from the popularity of the Main Street neighborhood.
The area is divided into sections. At it’s northern base, the community is really centred at Fraser and Kingsway where there is an interesting mix of businesses…from a bible store, to one of the city’s most respected restaurants, best cafes to a gun store.
Another community is centered south and up the hill at Fraser and King Edward where a changing community is evident. Once a very ethnic base of businesses is making way for trendy cafes and hip restaurants. This section of Fraser is quickly transforming into Main Street east.
Further south still and centred at Fraser and 49th is a very ethnic community. Walking the street here you will find small businesses that cater to the local Punjabi, Vietnamese and Philipino communities.
THE MARKET
Running along Fraser there are significant numbers of newer condo buildings. At the northern end, close to Kingsway, this is still an area of development. Most of the buildings are small and built within the last five years. In the center of the Fraserhood is the Century development of condos and townhouses that is one of our favorite developments in East Vancouver, let alone Fraser. The majority of housing lots that you’ll find in Fraser are the standard 33’x120’ with some exceptions (a few areas of smaller 25’ width and the occasional 50’ width). As with Main Street you will want to be wary of the peat bog zone that sits at the north-west corner of Fraser. Having developed as a blue collar, new immigrant neighborhood, the older houses are simple and well-built. There are many idyllic streets with large trees, well-kept homes, beautiful gardens, neighborhood parks and neighbors that know one another’s names.





