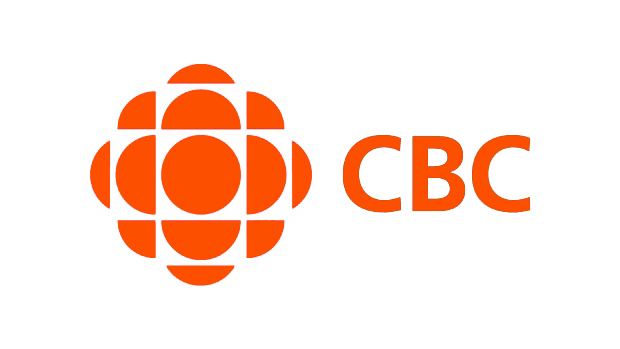106 2377 11th Avenue
Grandview Woodland
Vancouver
V5N 4X7
$1,339,900
Residential
beds: 2
baths: 3.0
1,107 sq. ft.
built: 2026
- Status:
- Active
- Prop. Type:
- Residential
- MLS® Num:
- R3020877
- Bedrooms:
- 2
- Bathrooms:
- 3
- Year Built:
- 2026
- Schedule / Email
- Send listing
- Mortgage calculator
- Print listing
Schedule a viewing:
Cancel any time.
Woodland Block in East Van. This modem A Plan 1,107sqft concrete Townhome offers 2 Bedrm, 2.5 Bathrm + multi-purpose Flex with a Patio at the entry + private Balcony for the Primary Bedrm. Combining NYC-inspired architecture with mid-century design by Karin Bohn, this home features integrated Bertazzoni appliances w/ gas range, kitchen island w/ breakfast bar. Marble-style Quartz countertops, sleek matte black fixtures, and 8" Oak Hardwood flooring between Walnut/Oak colour schemes. Primary Bedrm features a walk-through closet, vanity ensuite w/ 24” porcelain tile + frameless glass shower. Connect in the central courtyard or lounge in the 1,680 sf Block House amenity space. 1 Parking stall + 1 Storage locker incl. Completion Spring 2026. Presentation Centre @ 2015 Main St. By appointment.
- Property Type:
- Residential
- Dwelling Type:
- Townhouse
- Home Style:
- Two Levels
- Ownership:
- Freehold Strata
- Common Interest:
- Condominium
- Manufactured Type:
- Signup
- Year built:
- 2026 (Age: -)
- Living Area:
- 1,107 sq. ft.103 m2
- Floor Area - Unfinished:
- Signup
- Floor Area - Detached 2nd Residence:
- Signup
- Building Area - Total:
- 1,107 sq. ft.103 m2
- Levels:
- Two
- Rainscreen:
- Signup
- Bedrooms:
- 2 (Above Grd: 2)
- Bathrooms:
- 3.0 (Full:2/Half:1)
- Kitchens:
- Signup
- Rooms:
- Signup
- Num Storeys:
- 5
- Taxes:
- $0 / -
- Exposure / Faces:
- Signup
- Rear Yard Exposure:
- Signup
- Outdoor Area:
- Garden, Balcony
- Pad Rental:
- Signup
- # or % of Rentals Allowed:
- Signup
- Water Supply:
- Signup
- Plan:
- EPP128532
- New Construction:
- Yes
- Construction Materials:
- Concrete, Frame Wood, Brick (Exterior), Glass (Exterior), Mixed (Exterior)
- Foundation:
- Signup
- Basement:
- Signup
- Property Condition:
- Under Construction
- Full Height:
- Signup
- Crawl Height:
- Signup
- Roof:
- Signup
- No. Floor Levels:
- 2.0
- Floor Finish:
- Signup
- Floor Area Fin - Above Grade:
- Signup
- Floor Area Fin - Above Main:
- 553 sq. ft.51.4 m2
- Floor Area Fin - Above Main 2:
- 0 sq. ft.0 m2
- Floor Area Fin - Main:
- 554 sq. ft.51.5 m2
- Floor Area Fin - Below Main:
- Signup
- Floor Area Fin - Below Grade:
- Signup
- Floor Area Fin - Basement:
- Signup
- Floor Area Fin - Total:
- 1,107 sq. ft.103 m2
- Heating:
- Signup
- Cooling:
- Central Air
- Patio And Porch Features:
- Patio, Deck
- Parking Features:
- Garage Under Building
- Parking:
- Garage Under Building
- # Of Parking Spaces - Total:
- Signup
- # Of Covered Spaces:
- Signup
- Flood Plain:
- Signup
- Suite:
- Signup
- Elevator, Storage
- Garden, Playground, Balcony
- Central Air, Garden, Playground, Laundry In Unit, Bike Room, Clubhouse, Recreation Facilities, Elevator, Storage
- Bike Room, Clubhouse, Trash, Maintenance Grounds, Gas, Management, Recreation Facilities
- 2
- Laundry In Unit, Bike Room, Clubhouse, Cooling, Elevator, Storage
- In Unit
- Floor
- Type
- Size
- Other
- Floor
- Ensuite
- Pieces
- Other
- Council Approval:
- Signup
- Income Per Annum:
- Signup
- Oper. Expenses:
- Signup
- Net Operating Income:
- Signup
- Association Fee:
- $531.36
- Age Restrictions:
- No
- GST Included:
- No
- By-Law Restrictions:
- Pets Allowed With Restrictions, Rentals Allwd w/Restrctns
- Dist to Public Trans:
- Signup
- Dist to School Bus:
- Signup
- Property Disclosure:
- Signup
- Fixtures Leased:
- Signup
- Fixtures Removed:
- Signup
- Pets Allowed:
- Cats OK, Dogs OK, Yes With Restrictions
- Cats:
- Cats OK
- Dogs:
- Dogs OK
- # Units in Development:
- 72
- Home Owners Association:
- Yes
Larger map options:
Listed by Rennie & Associates Realty Ltd.
Data was last updated June 30, 2025 at 07:40 AM (UTC)
Area Statistics
- Listings on market:
- 146
- Avg list price:
- $1,519,000
- Min list price:
- $449,000
- Max list price:
- $4,488,000
- Avg days on market:
- 35
- Min days on market:
- 4
- Max days on market:
- 714
- Avg price per sq.ft.:
- $1,102.47
These statistics are generated based on the current listing's property type
and located in
Grandview Woodland. Average values are
derived using median calculations.

- SEBASTIAN ALBRECHT
- ROYAL LEPAGE WESTSIDE
- 604.831.4837
- Contact by Email
The data relating to real estate on this website comes in part from the MLS® Reciprocity program of either the Greater Vancouver REALTORS® (GVR), the Fraser Valley Real Estate Board (FVREB) or the Chilliwack and District Real Estate Board (CADREB). Real estate listings held by participating real estate firms are marked with the MLS® logo and detailed information about the listing includes the name of the listing agent. This representation is based in whole or part on data generated by either the GVR, the FVREB or the CADREB which assumes no responsibility for its accuracy. The materials contained on this page may not be reproduced without the express written consent of either the GVR, the FVREB or the CADREB.
Signup for our newsletter
STAY UP-TO-DATE WITH THE LATEST NEWS AND TIPS
Enjoy our monthly newsletter filled with latest real estate news, tips, and facts. You can unsubscribe any time and we will not share your email address with others.
As seen in:




Royal LePage Westside, 201 2107 W. 40th Ave, Vancouver BC V6M 1W4
